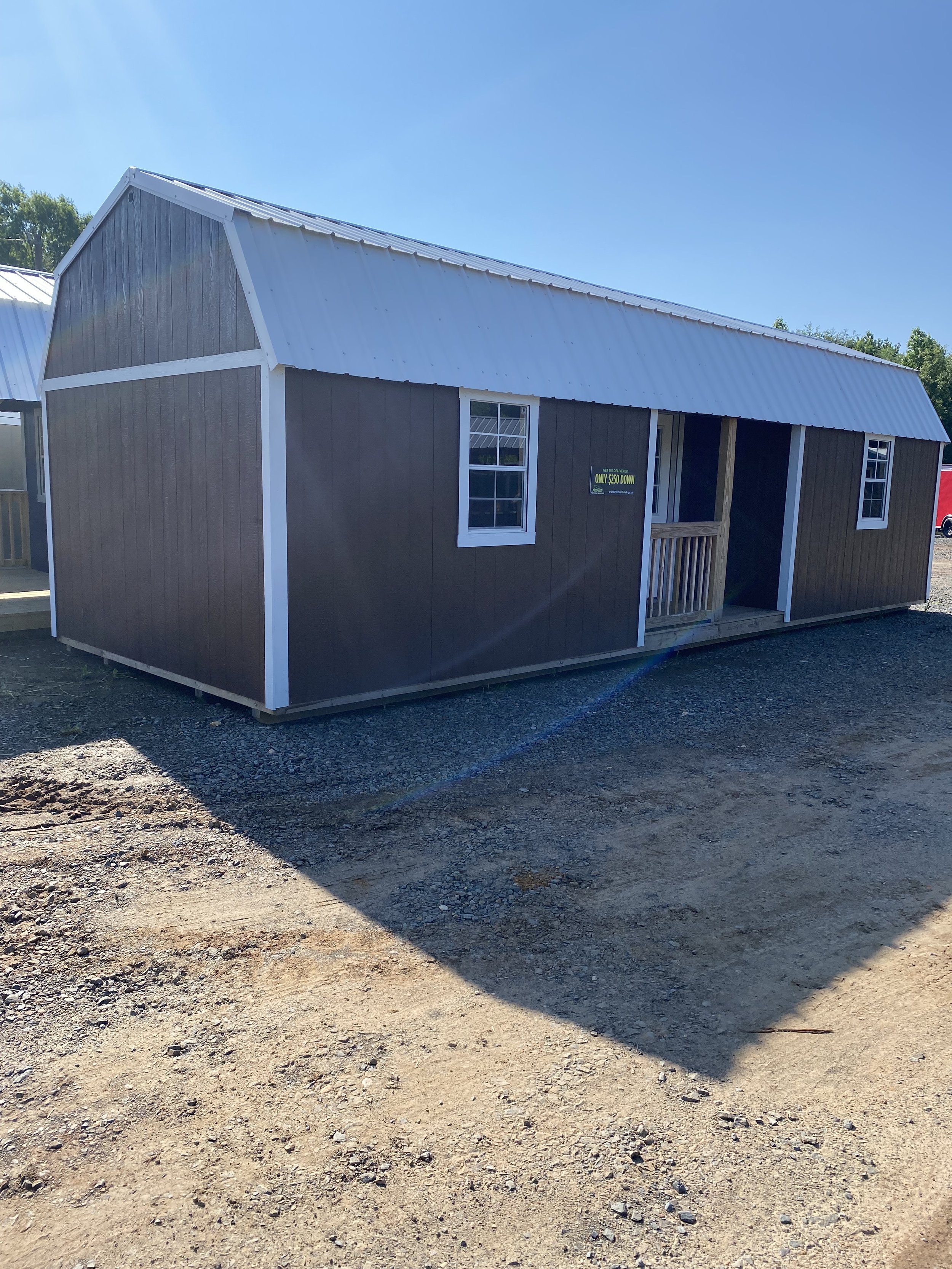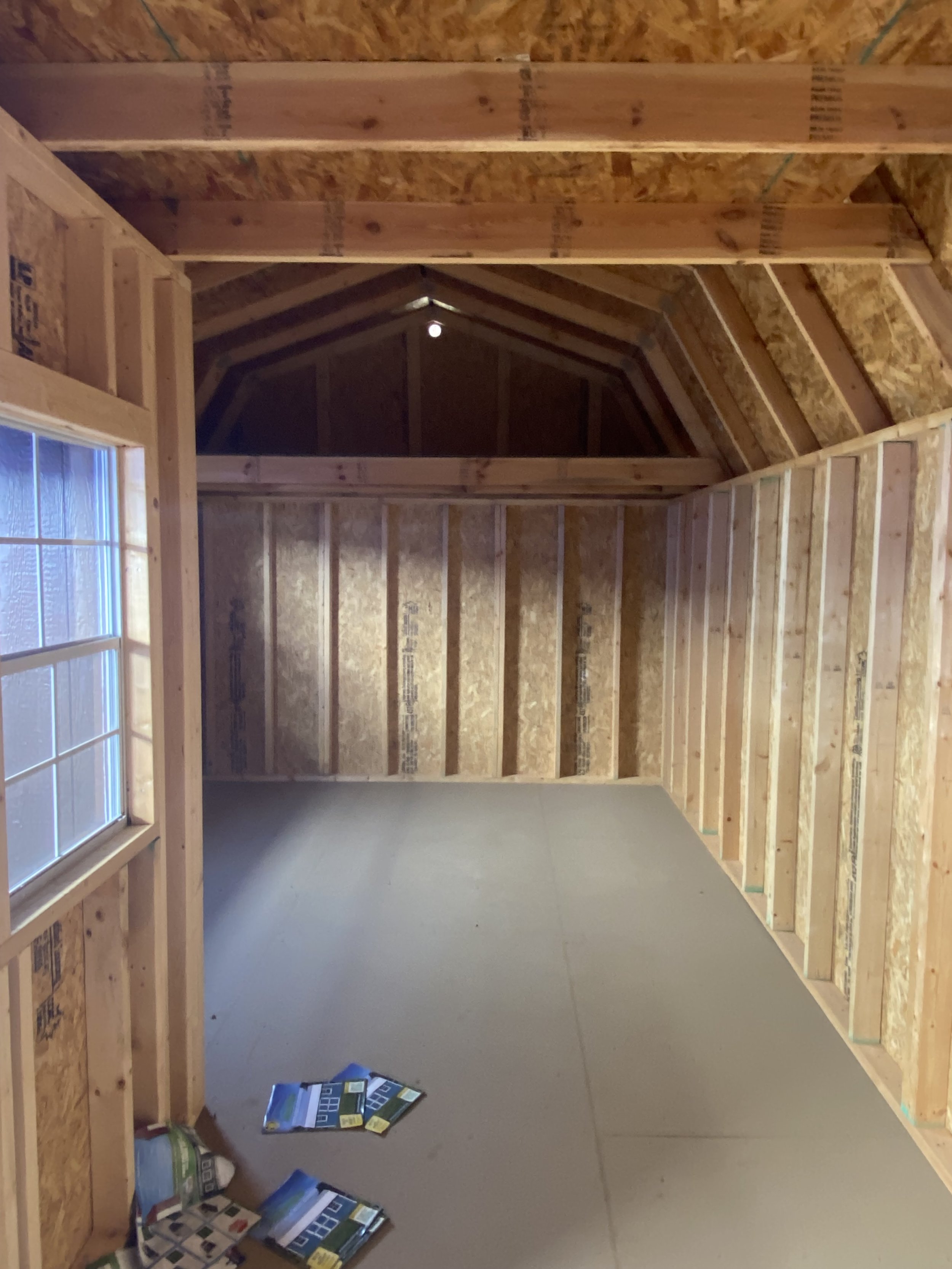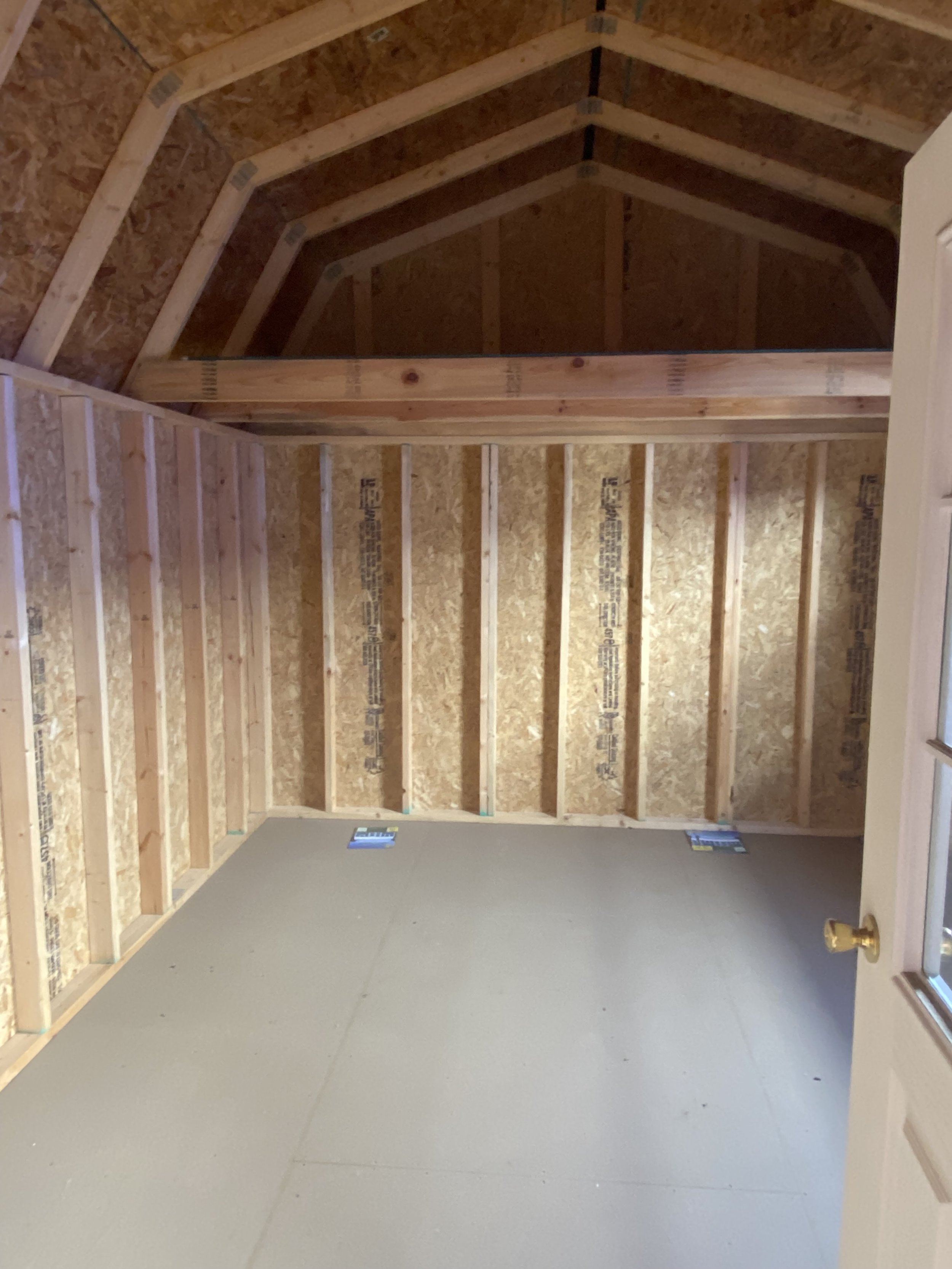 Image 1 of 3
Image 1 of 3

 Image 2 of 3
Image 2 of 3

 Image 3 of 3
Image 3 of 3




12x32 Center Lofted Cabin
$0.00
Barn Style Roof with 6'6" height under loft
One (1) 36"x78" 9-Lite door
Three (3) 2'x3' windows
2"x6" pressure-treated floor joists spaced 16" on center
5/8" tongue-and-groove flooring
8’ Wide Porch
Urethane Siding [Metal Siding Available for additional cost]
Truss plates are used on ALL JOINTS for maximum stability
50-year warranty on siding
30-year Metal roof
Barn Style Roof with 6'6" height under loft
One (1) 36"x78" 9-Lite door
Three (3) 2'x3' windows
2"x6" pressure-treated floor joists spaced 16" on center
5/8" tongue-and-groove flooring
8’ Wide Porch
Urethane Siding [Metal Siding Available for additional cost]
Truss plates are used on ALL JOINTS for maximum stability
50-year warranty on siding
30-year Metal roof
